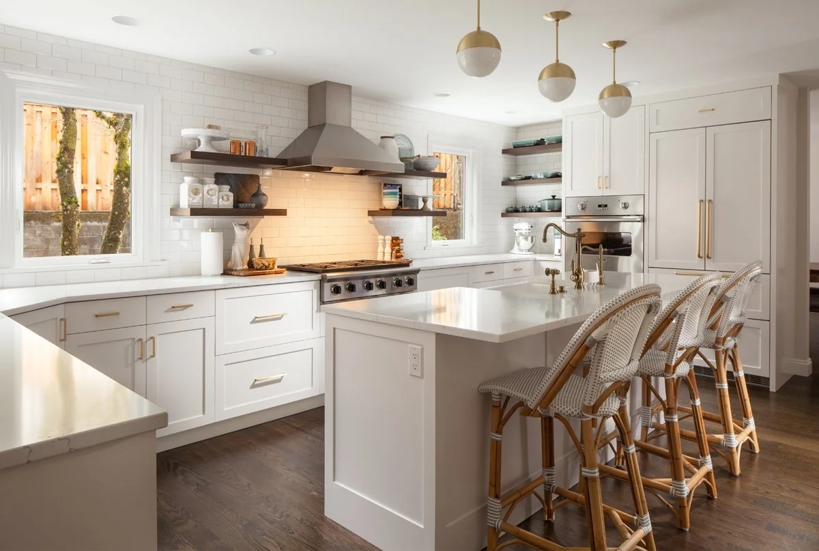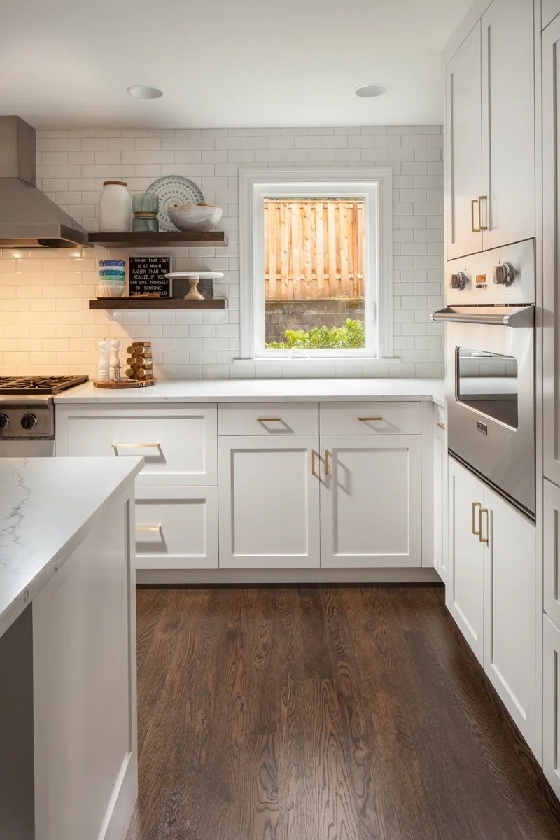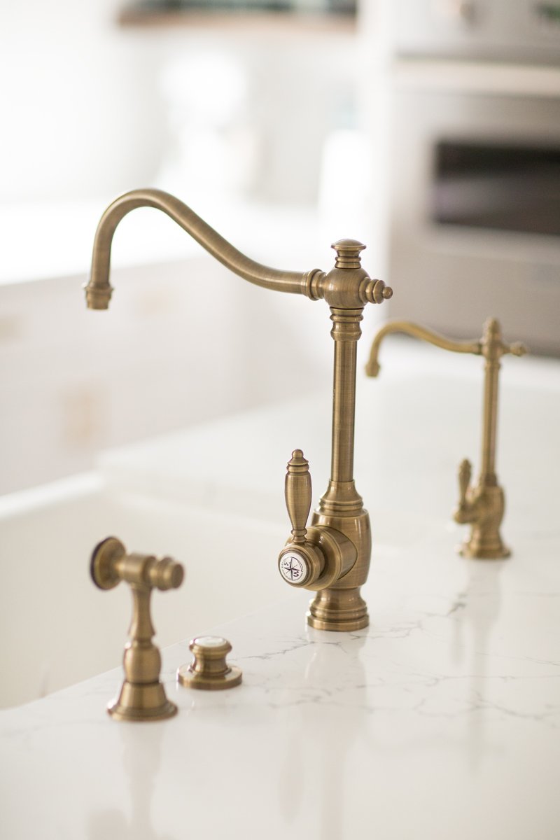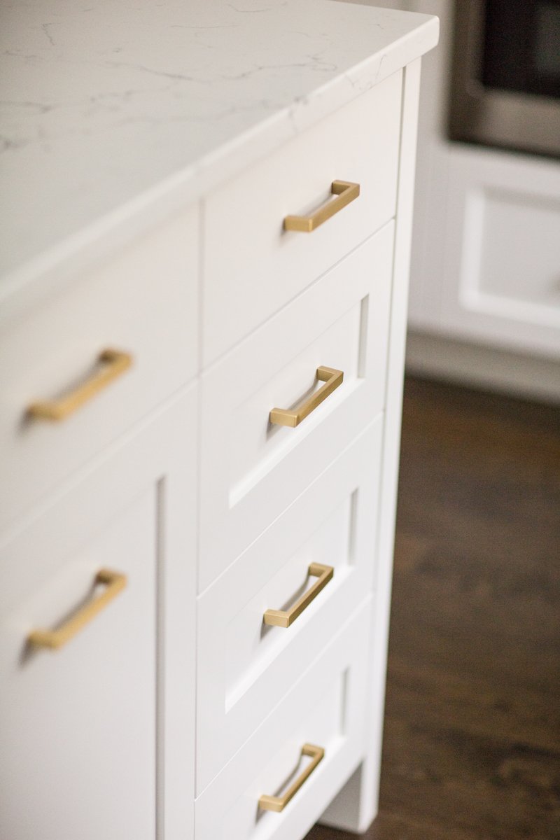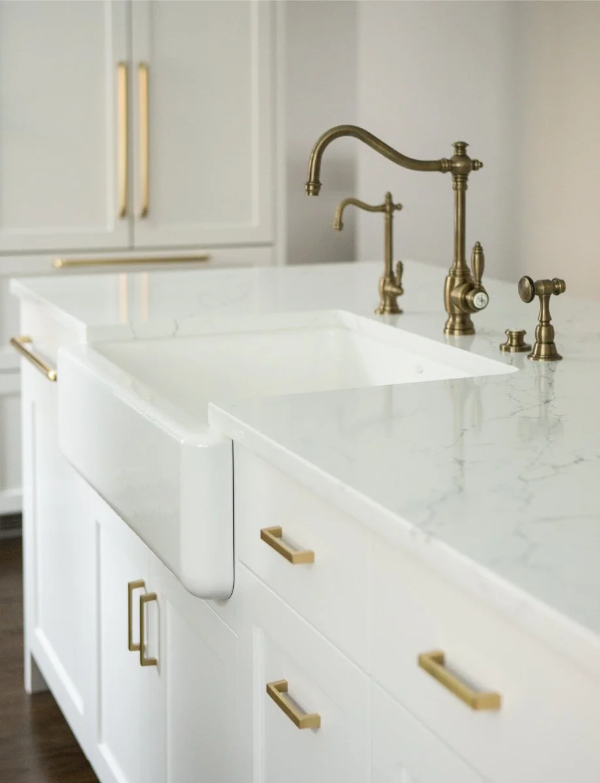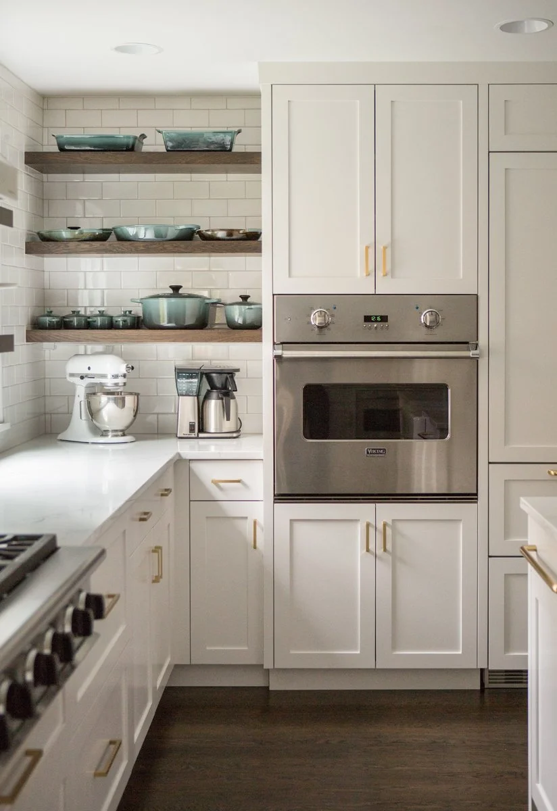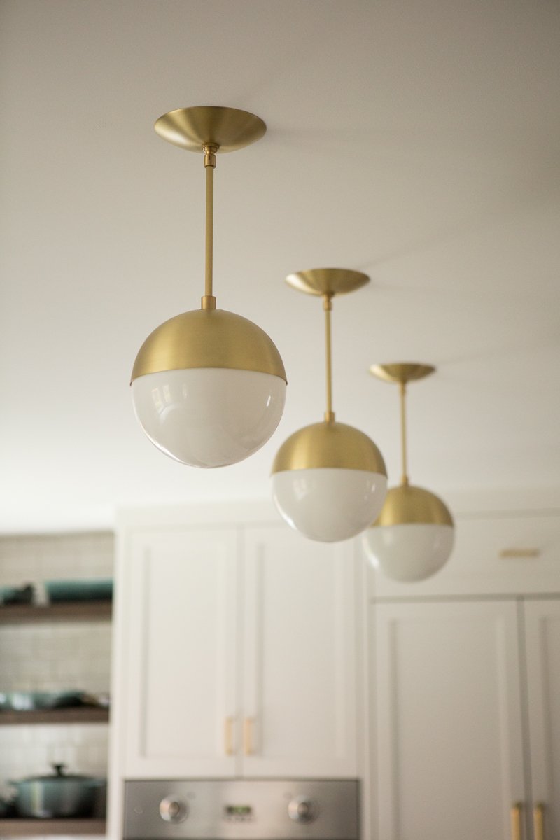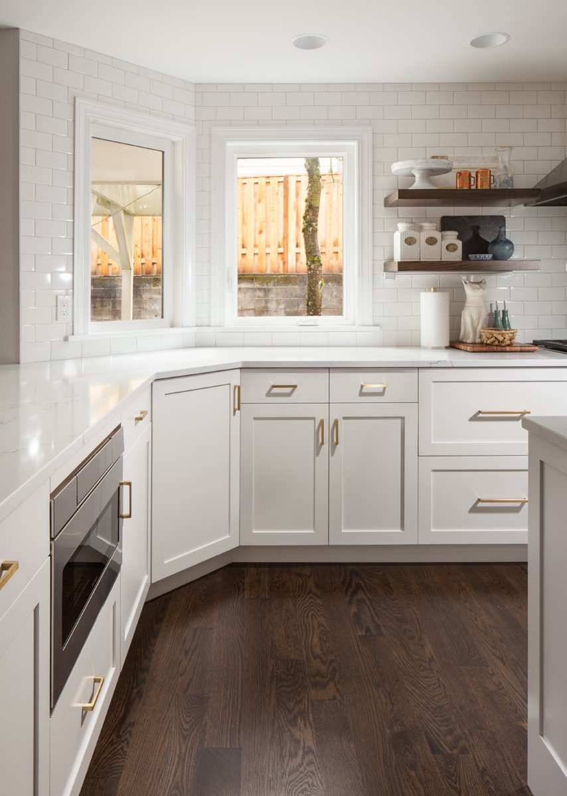-
The SW 66th remodel began as a house firmly rooted in the design aesthetic of the 1980s, with heavily textured ceilings, a closed-off living room, and aging floors. Owen Gabbert, LLC approached this remodel in two phases to turn this 80s-style house into a classic home suited to fit its new owners.
The homeowners moved from Texas to Portland and came with a clear vision of the classic design they wanted their home to embody. They also had a time constraint due to their recent arrival and wanted to move in as swiftly as possible. This presented a challenge Owen Gabbert, LLC worked hard to overcome, which was successfully done through creative problem solving and phased project delivery.
Phase one included the comprehensive work of replacing all the home’s floors, repainting the entire space, and smoothing out the outdated popcorn ceilings as well as targeted structural work at the kitchen and living room. Several walls were removed to open the space, and to create a sense of fluidity between rooms. The kitchen was redone from the studs out, adding an island, moving the sink, placing brand-new cabinets with brass fixtures, and redoing the windows for brightness and functionality.
In phase two, the master bathroom was tackled turning an outdated space into a classic room for relaxation. The new master shower has walls clad entirely in a classic tile, and brass accents that provide continuity from room to room. A large skylight and matching glass shower doors provide an air of openness, while finishing touches of brass light fixtures and tandem sinks in a marble vanity top perfectly balance functionality with elegance.
-
Read more about the project on Oregon Home.

