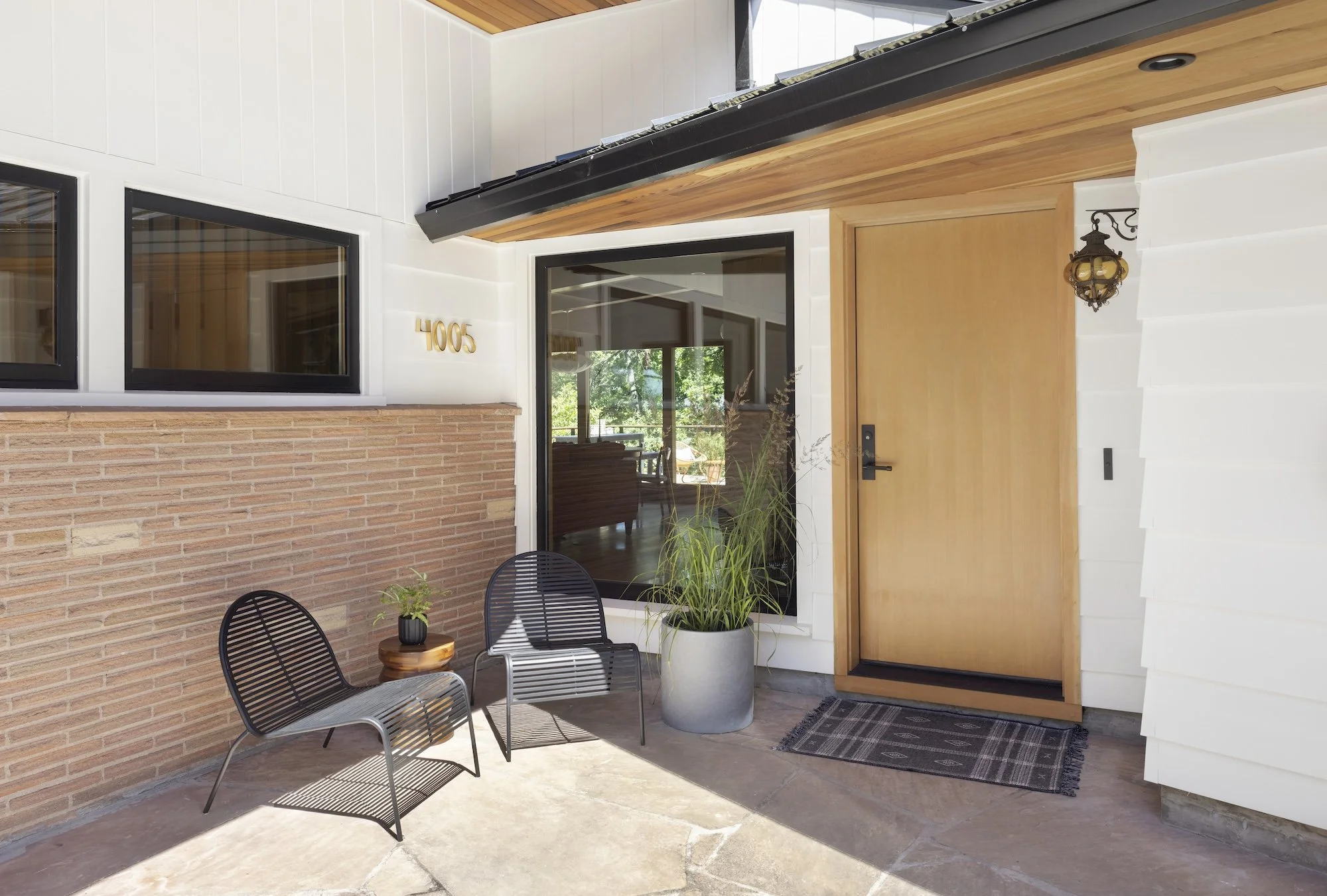Nehalem Court Remodel
Architect: Sasquatch Architecture
Designer: Wise Design
Photographer: Meagan Larsen
-
ClarkBuilt served as the general contractor for this full-scale renovation of a 1954 mid-century ranch tucked into the Southwest hills of Portland. The homeowners had a clear goal: to preserve the home’s original spirit while modernizing the layout and finishes to better suit contemporary living. Working in close collaboration with interior designer Wise Design, the ClarkBuilt team transformed the dated residence into a light-filled, warm, and highly personalized retreat—affectionately referred to as a “treehouse in the sky.”
The renovation involved extensive structural work to reimagine the flow and functionality of the home. ClarkBuilt began by opening up the closed-off kitchen and dining areas, removing a dividing wall to create a brighter, more spacious environment. The entry was reconfigured to include a dedicated foyer and a new mudroom, adding both utility and a sense of welcome to the home’s layout.
In the living room, the team replaced deteriorating mahogany wall cladding with locally sourced vertical-grain fir, reinforcing the home’s connection to the Pacific Northwest. Framing adjustments were made to accommodate a custom, slightly offset kitchen peninsula—one of several architectural gestures that highlight the home’s original angular geometry. Electrical, HVAC, and plumbing systems were upgraded throughout to meet modern standards, while improved insulation and new windows brought the home’s performance up to date.
Finishes were selected with care to honor the mid-century era while embracing a clean, refreshed aesthetic. The kitchen features base cabinetry painted in Treron, a complex gray-green shade by Farrow & Ball, paired with white oak uppers that add warmth and natural texture. A blend of materials—including Heath Ceramics white subway tile and a custom-blazed retro orange backsplash—creates a striking mix of modern and nostalgic.
The entry and mudroom are grounded by Clé’s Forage terrazzo tile, chosen for its natural palette of rust, caramel, and earthy neutrals that echo both the fir elements and the surrounding landscape. Throughout the home, ClarkBuilt integrated custom built-ins designed to house the homeowners’ extensive art and artifact collection, making display and storage a seamless part of the architecture.
Original details, such as hallway light fixtures, were retained where possible. Elsewhere, updated fixtures—many sourced from Cedar & Moss—capture the balance between mid-century and contemporary design. Select walls were wrapped in wood or covered in modern wallpaper, a nod to the original home’s wallpaper-clad interiors.
Every aspect of this renovation was approached with a deep respect for the home’s past. ClarkBuilt worked closely with the design team and homeowners to incorporate meaningful vintage elements, including repurposing a record cabinet into a one-of-a-kind powder room vanity. Built-ins were designed around the homeowners’ existing furniture and heirlooms, including a dining table that had been with them for over two decades.
The finished home strikes a unique balance: it is modern yet rooted, refined yet personal. With stunning views of the surrounding foliage, a harmonious material palette, and thoughtful architectural moments throughout, the result is a home that lives up to its nickname—a true “treehouse in the sky.”
This project exemplifies ClarkBuilt’s commitment to craftsmanship, collaboration, and timeless design. By honoring the home’s mid-century legacy while preparing it for decades to come, the team delivered a space that is as meaningful as it is beautiful.

















