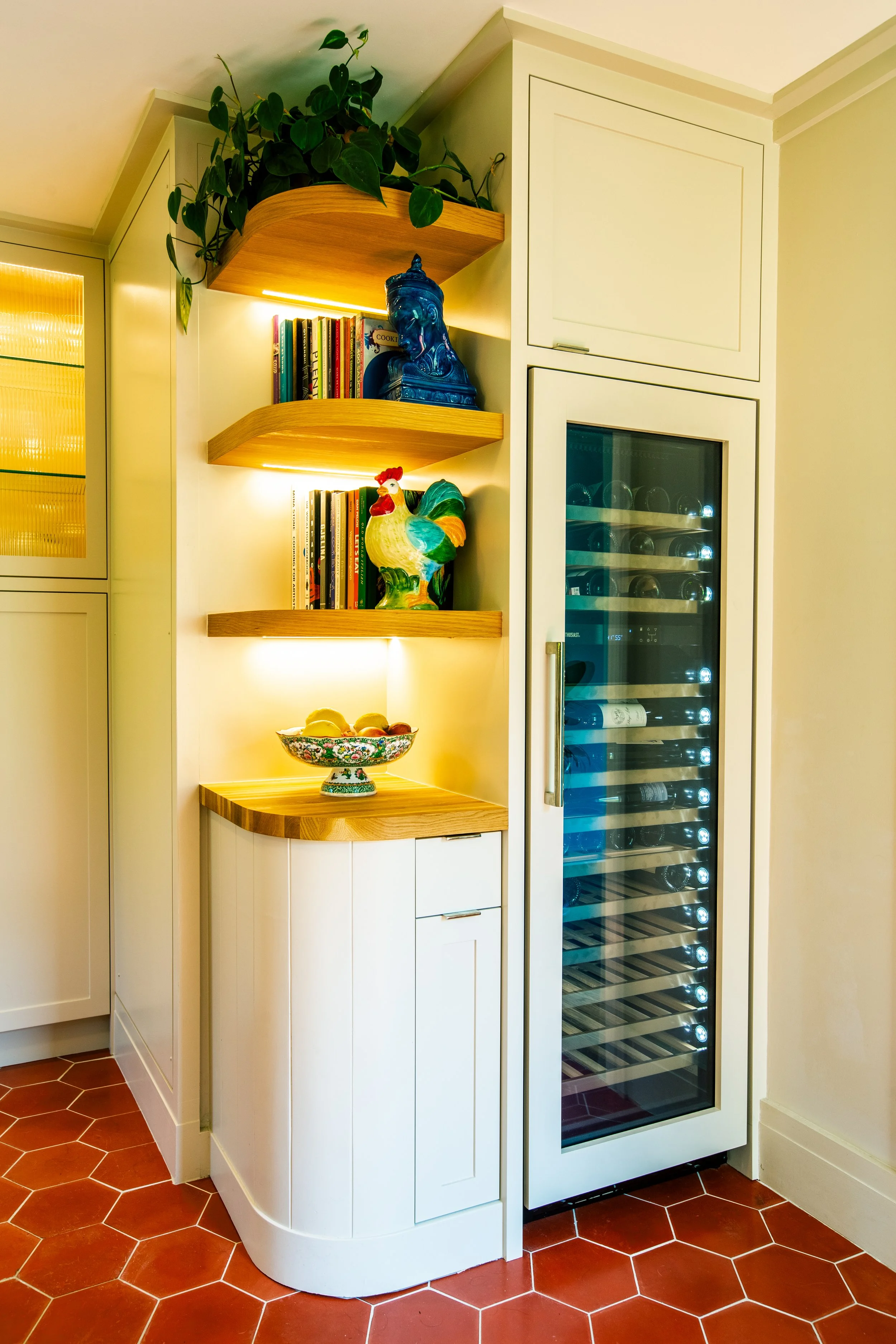-
For this Southwest Portland remodel, the clients were seeking a kitchen that offered both increased functionality and a sense of warmth—a place that could meet the demands of daily life while reflecting their personality.
Partnering with Annie Wise Design, our team reimagined the space as a highly customized, storage-forward kitchen featuring floor-to-ceiling cabinetry crafted by our in-house cabinet shop. Reeded glass upper cabinets add texture and conceal glassware, while the lower cabinetry maximizes storage, integrates appliances, and discreetly hides a coffee station.
New custom radiused floating shelves highlight the client’s cookbook collection and echo the original peninsula as well as the shape of the newly arched entry from the foyer into the kitchen. A reeded glass exterior door continues the theme, bringing in additional light and visual interest.
Additional upgrades—including a refreshed grout for the existing tile flooring, integrated shelving lights, and built-in wine chiller—are layered into a cohesive design that feels both intuitive and refined. What began as a practical effort to create more storage resulted in a space that feels calm, organized, and effortlessly functional. Finishing strong with a happy client made it especially rewarding.







