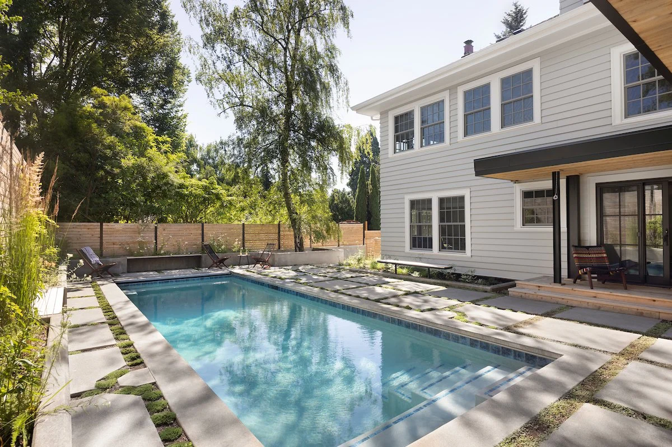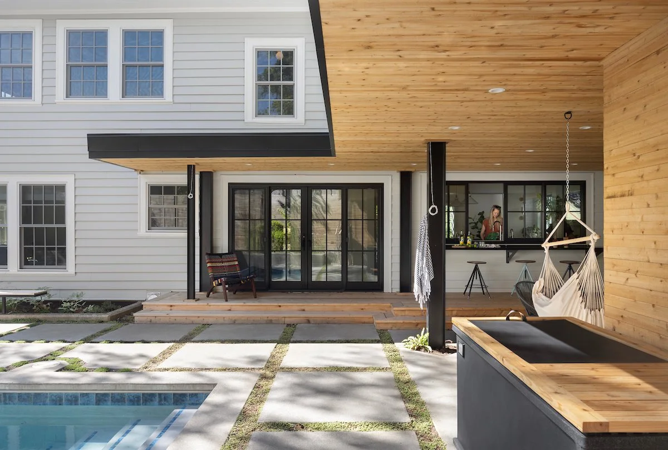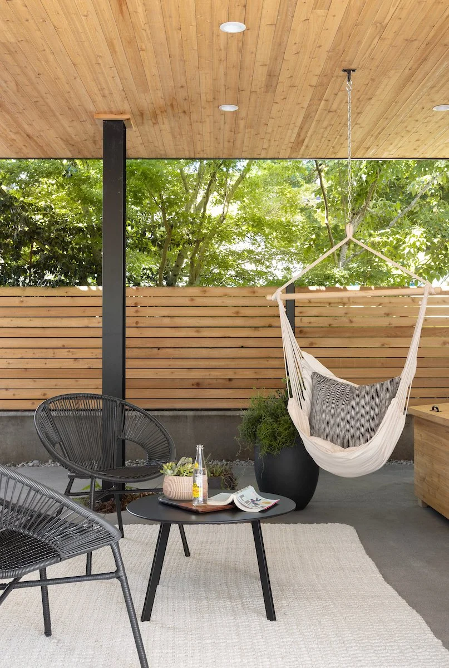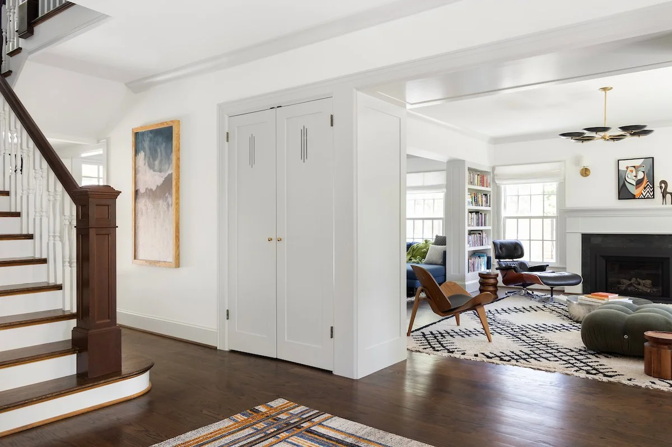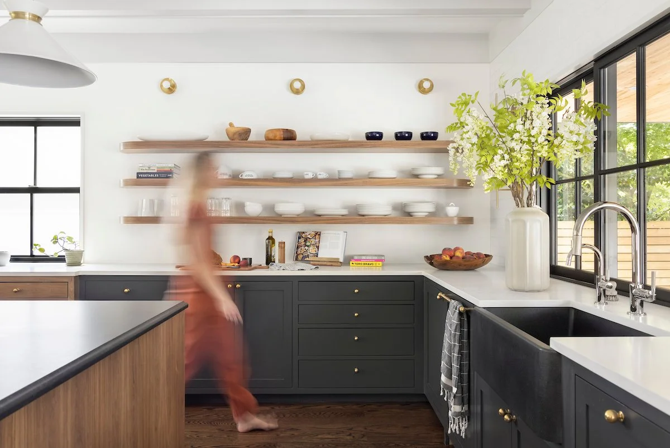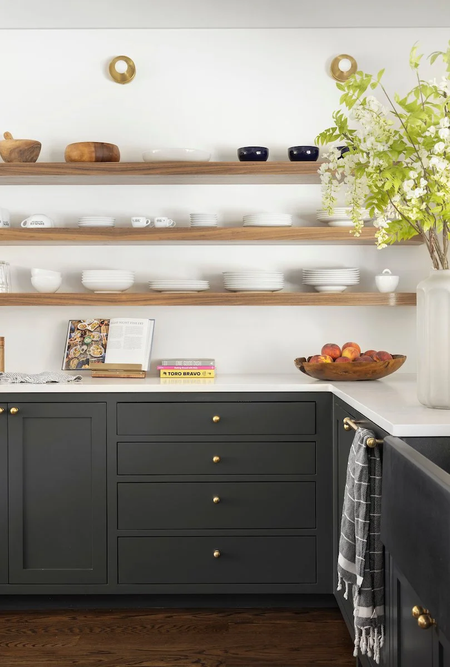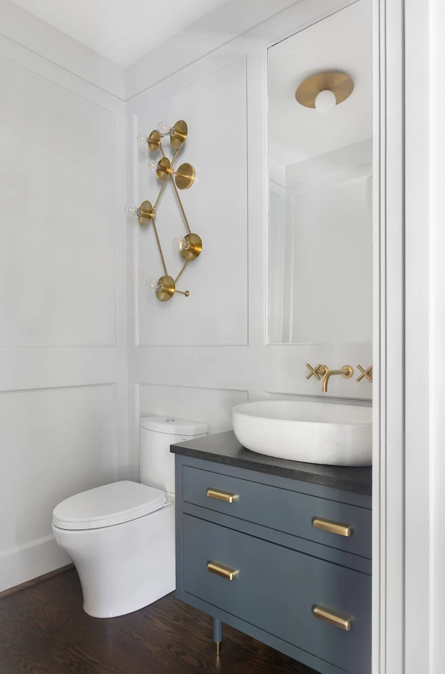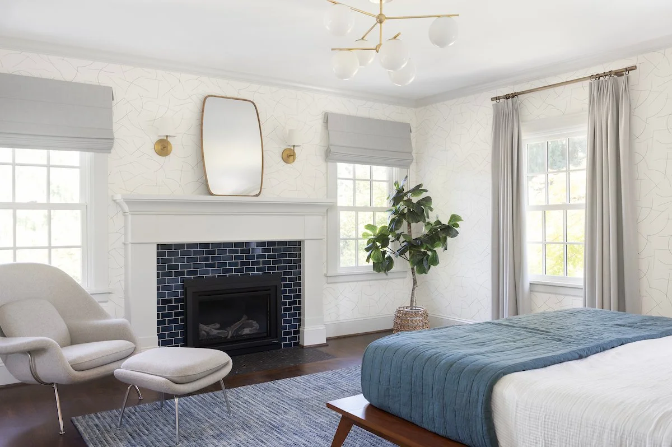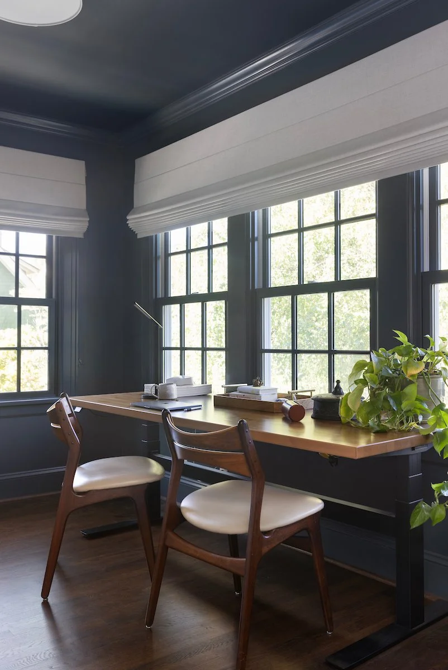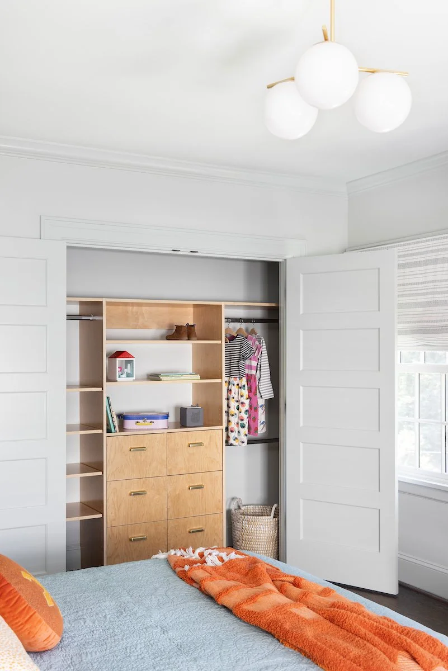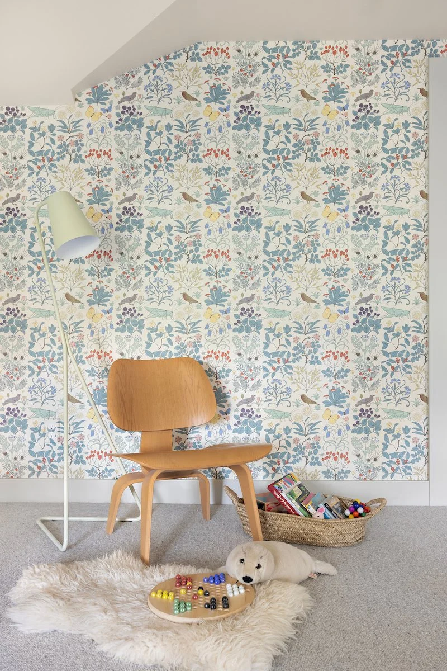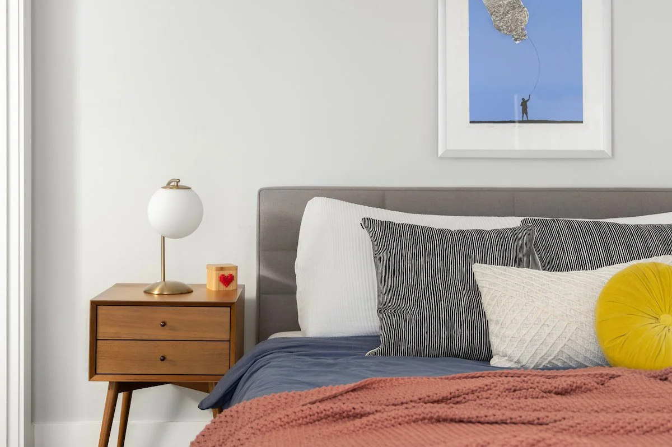Ankeny St. Remodel
Architect: Sasquatch Architecture
Designer: Wise Design
Photographer: Meagan Larsen
-
In Portland’s Laurelhurst neighborhood, a 1918 Colonial Revival finds new life through a thoughtful blend of tradition and modernity. The Ankeny Street Remodel, crafted for a family relocating from Germany, honors the home's historic character while introducing contemporary elements to support modern living.
What began as a small renovation grew into a full home remodel after extensive fire damage was discovered on the second floor. Original features like the front-to-back hallway and period trimwork were carefully preserved to maintain the home's classic charm, while new interventions focused on function and flow.
Strategic transitions between rooms enhance usability without compromising style. Upstairs, the floorplan was completely reimagined to include a true primary suite and en suite bathrooms for each bedroom—bringing comfort and privacy to the forefront.
The redesigned kitchen features Shaker-style cabinetry and modern finishes that complement the home’s historic aesthetic. Outside, the backyard was transformed into a private retreat with a sleek pool, sauna, cold plunge, outdoor shower, and a spacious covered patio designed for year-round enjoyment. A large sliding-glass door creates a seamless connection between the living area and backyard, while a fully opening kitchen window doubles as a bar—perfect for poolside entertaining.
Clarkbuilt’s collaboration with Wise Design and Sasquatch Architecture reflects a shared commitment to honoring architectural heritage while adapting it with intention for contemporary life.



