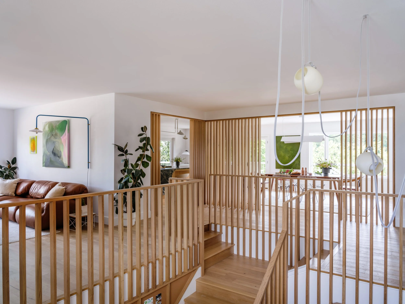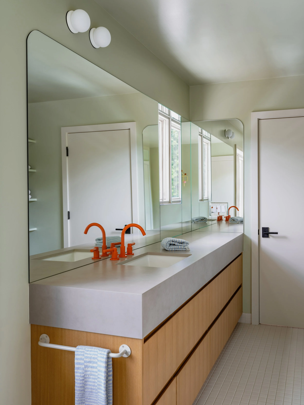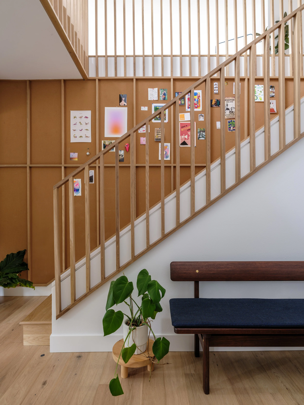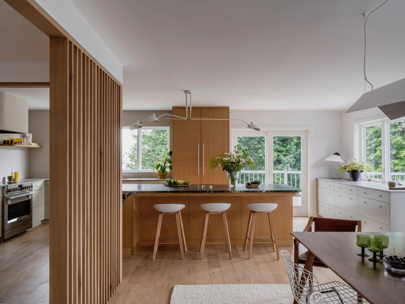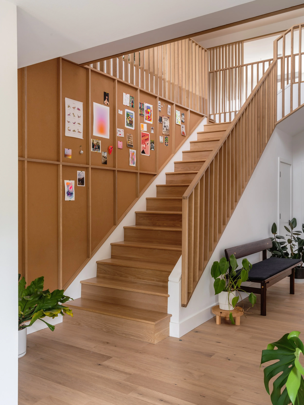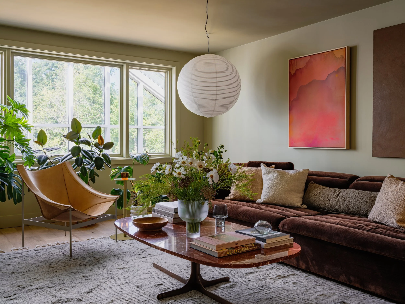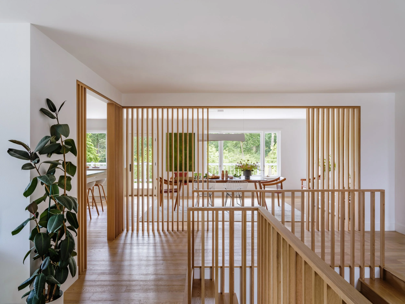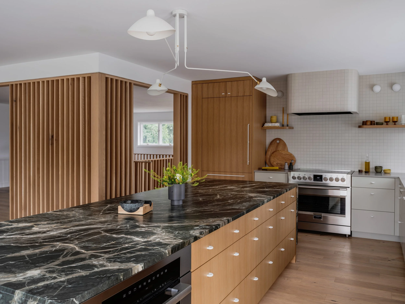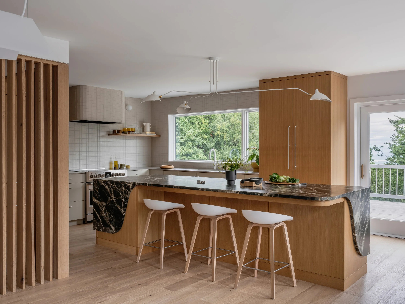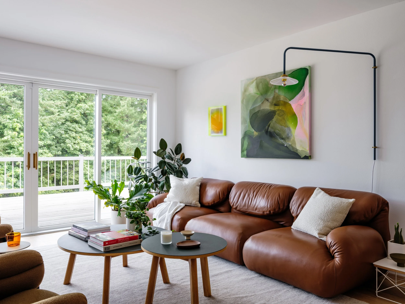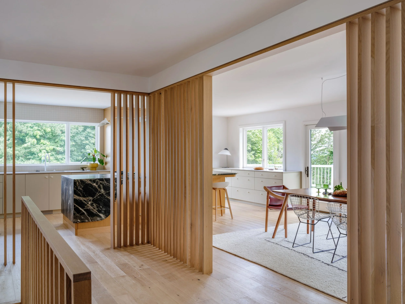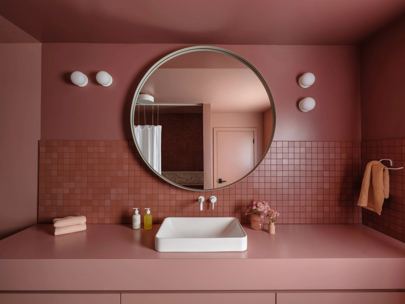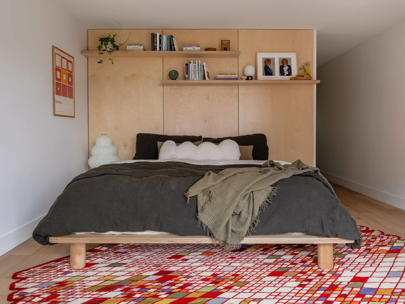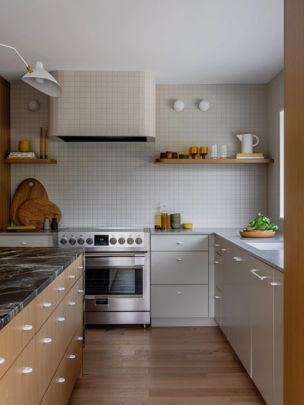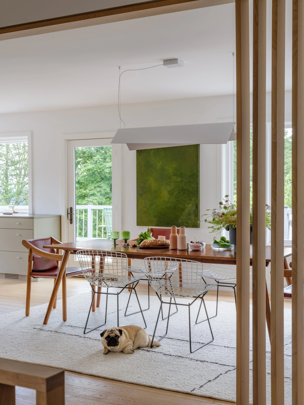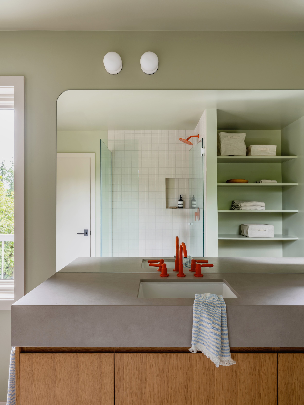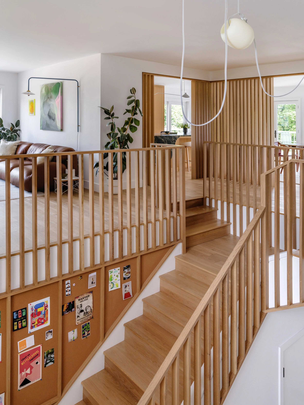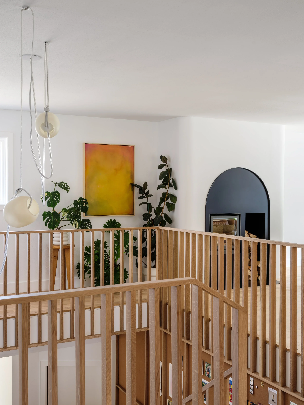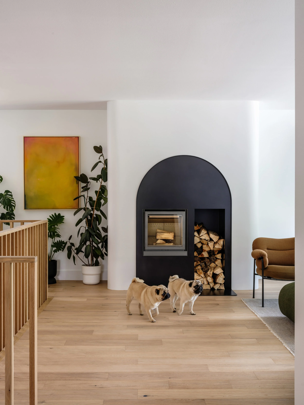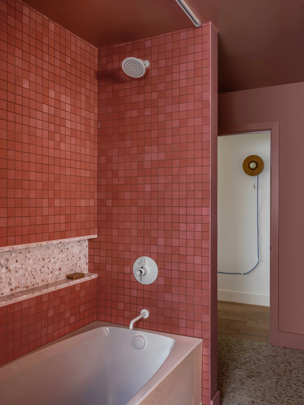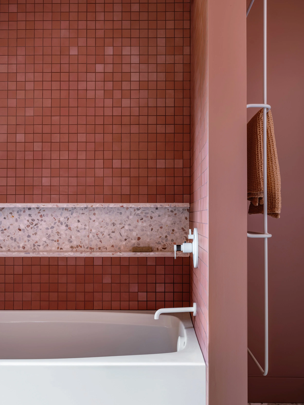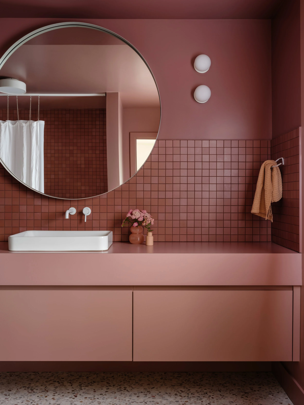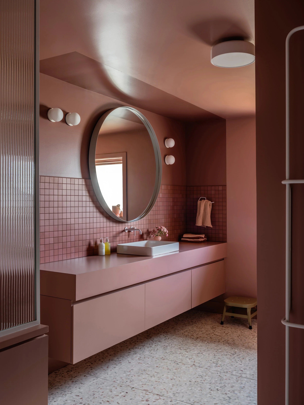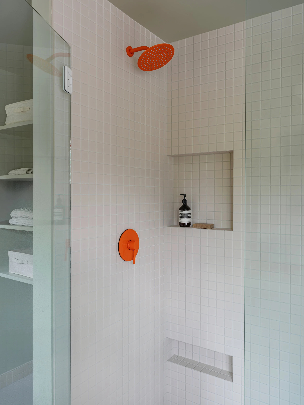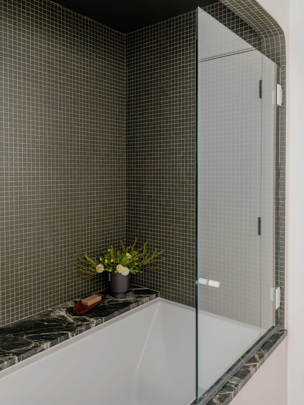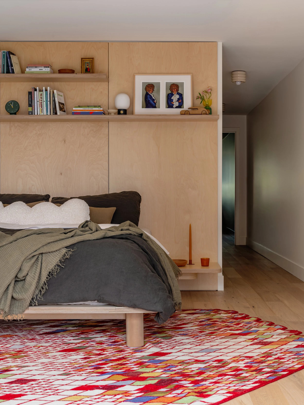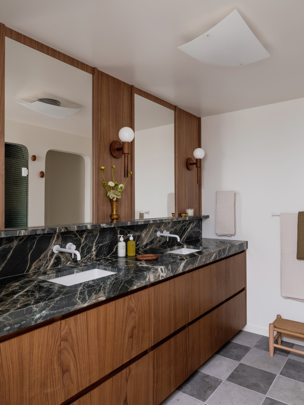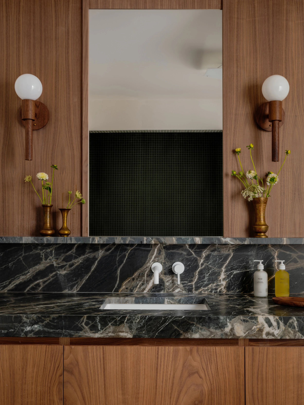-
Perched on a sprawling Northwest Portland property with sweeping views across the Willamette River, this 1989 home had sat in a semi-finished state for years—remodeled in fits and starts but never fully brought to life. That changed when a young couple from California, relocating with their small child, took ownership. They brought with them a love of Scandinavian design and a desire to create something vibrant, warm, and entirely theirs.
In collaboration with Workaday Design, we led a full-scale remodel of the 5,000-square-foot, three-story residence. The transformation touched nearly every space: three bathrooms, four bedrooms, two staircases, the kitchen, laundry room, multiple living areas, and the central entryway. A spirit of creativity and close collaboration guided the process from start to finish.
Visitors are first welcomed into a reimagined foyer anchored by a hand-built white oak staircase that rises through the core of the home like a sculptural centerpiece. At the top, a white oak slat wall offers a glimpse into the dining room beyond—allowing light to filter through while creating a soft sense of separation and intimacy. Throughout, matte prefinished engineered white oak flooring unifies the spaces with a consistent sense of warmth and ease.
At the heart of the upper level, the kitchen, dining, and living rooms unfold with openness and material richness. The kitchen serves as both a gathering space and a statement of craft, centered around a Green Army leathered quartzite island with a waterfall edge. Designed and fabricated from three carefully matched slabs, the stone appears again in the primary bathroom suite, creating a subtle material thread throughout the home. A custom-radius hood surround, clad in matte 2x2 mosaic tile, floats above the range like a sculptural accent, complemented by rift white oak cabinetry and painted finishes crafted by our cabinet shop.
Adjacent to the kitchen, the fireplace was reconstructed with a Level 5 drywall façade and custom powder-coated steel surround. A built-in steel cabinet offers wood storage, integrating utility with refined form. Together, these details ground the open-plan living area in a mix of natural texture and tailored precision.
The home’s three bathrooms continue the emphasis on material nuance and thoughtful contrast. The primary suite features a checkered field of 12x12 Basilica tile, alternating honed and hammered finishes for quiet rhythm and depth. The Green Army quartzite reappears here as the counter, backsplash, and integrated shelf, paired with California Faucets wall-mount fixtures and Cedar & Moss sconces set into warm walnut paneling. Bathroom 2 is composed of terrazzo floor tile, a blush-toned 2x2 mosaic surround, and orb sconces paired with California Faucets fixtures. Bathroom 3 takes a more playful approach with full-height 2x2 mosaic tile, special-order orange Jalco plumbing fixtures, and a balance of orb sconces and overhead wafer lighting. Three custom vanities—floating walnut, rift white oak, and a blush-toned, paint-grade Formica—complete the set.
This project was a celebration of craft, materiality, and thoughtful reinvention. We’re proud of the bold yet timeless result—and especially of the collaboration with our clients and partners, whose energy and imagination helped turn this once-stalled house into a vibrant and welcoming home.

