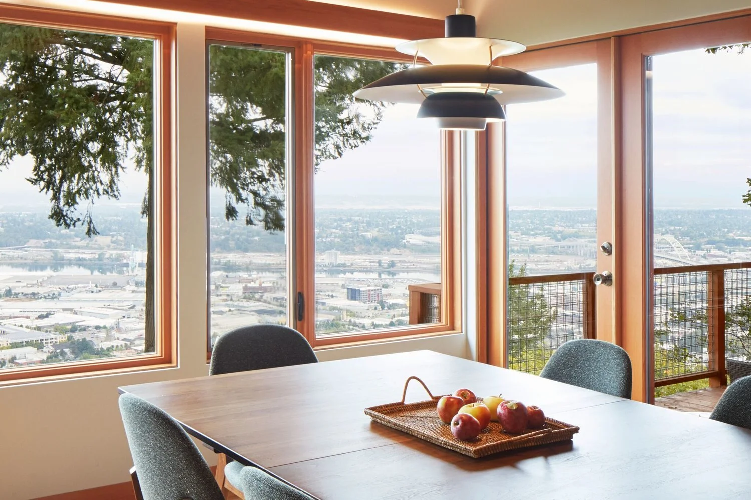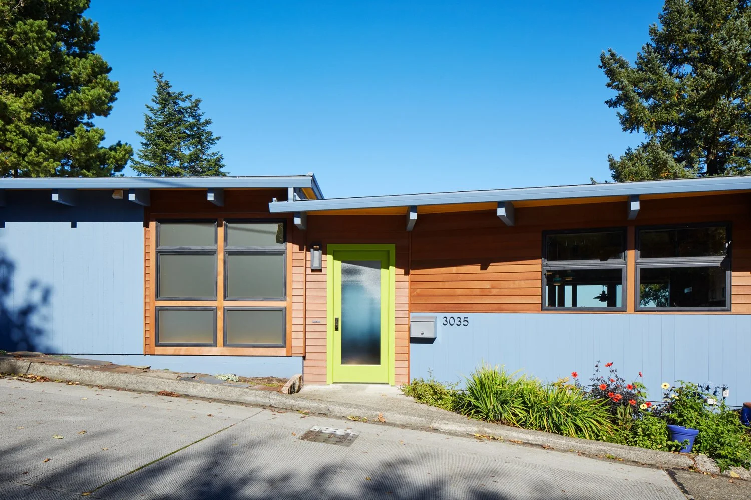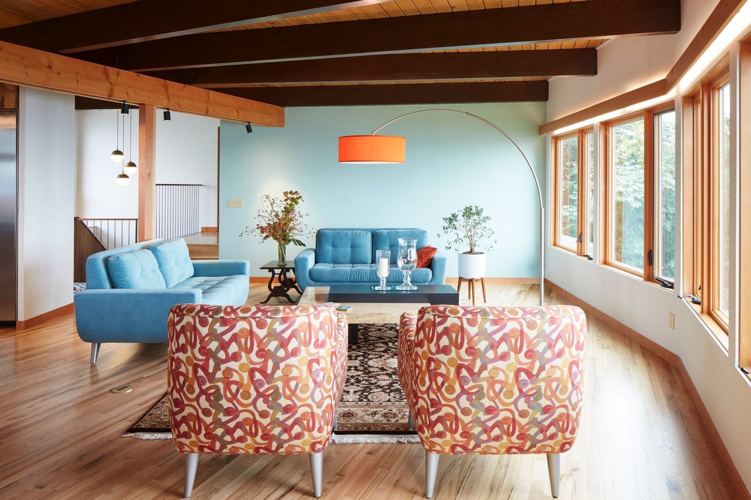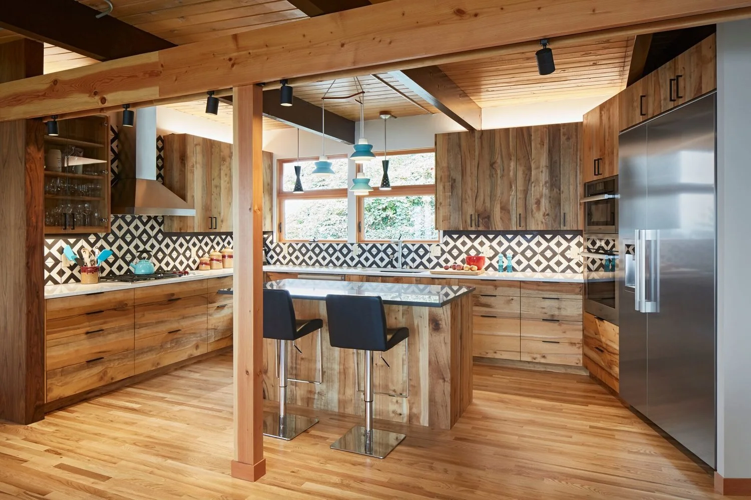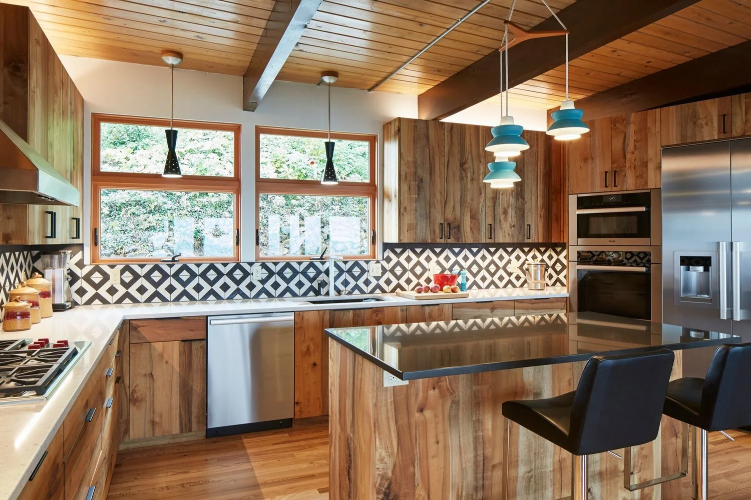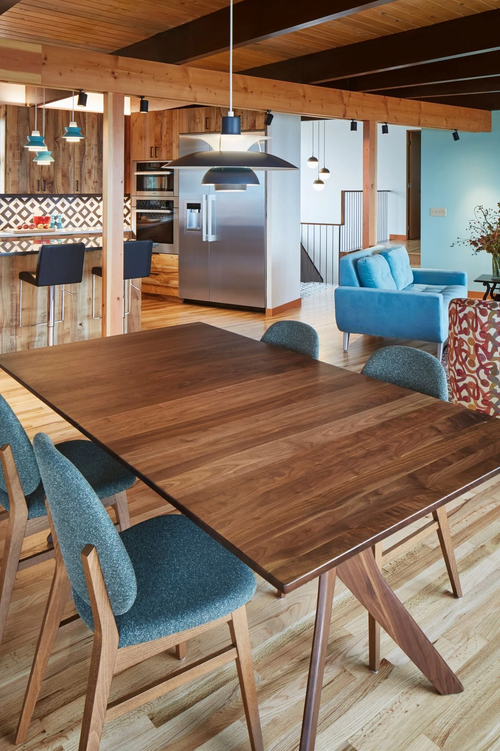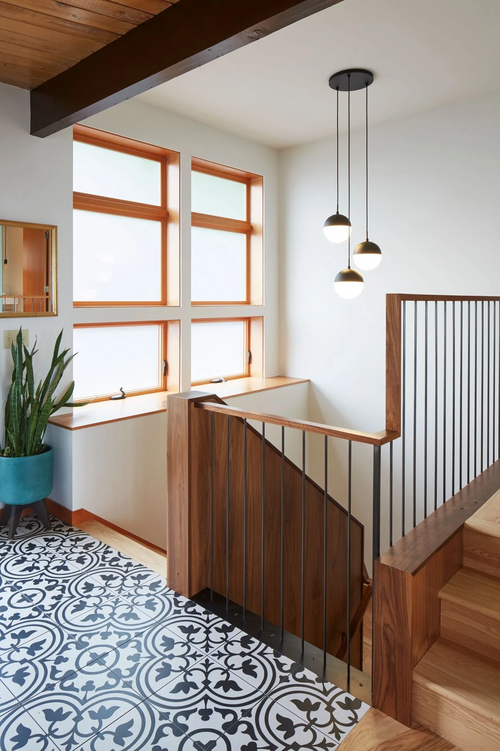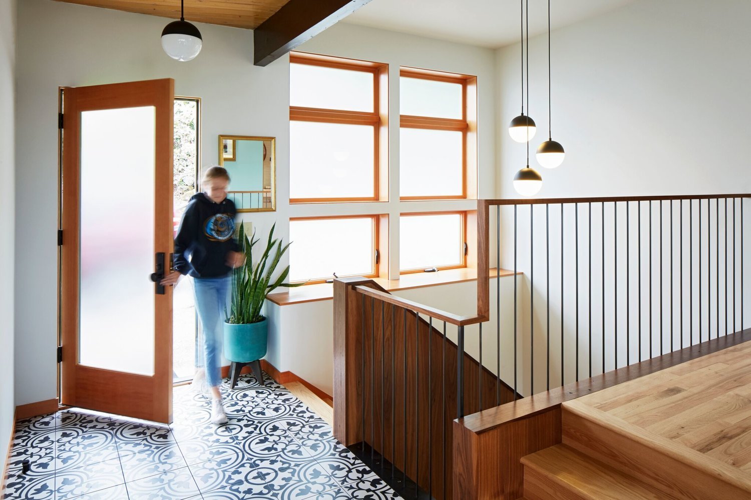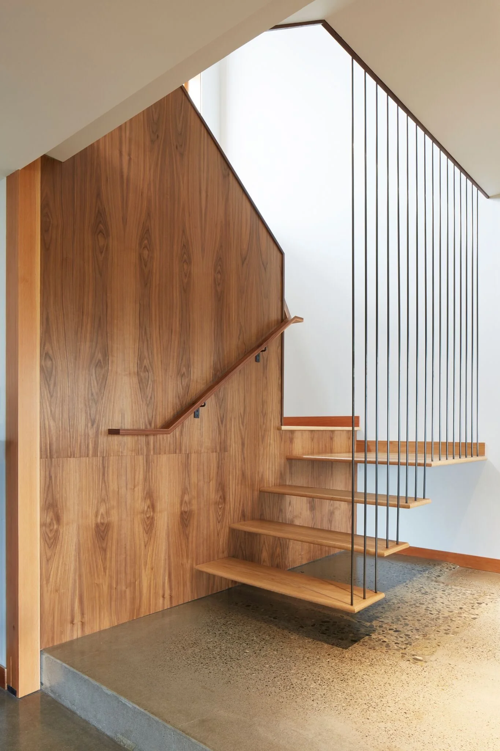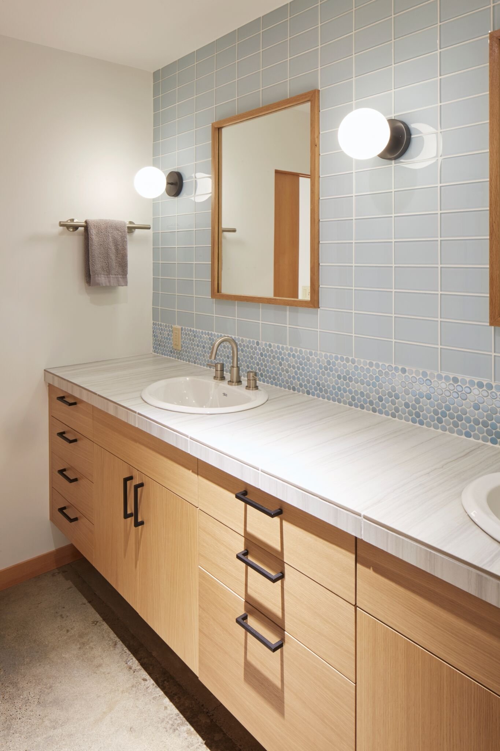-
The Rio Vista home was originally built in 1962. In 2017 Owen Gabbert, LLC completed a full remodel of the house – from top to bottom, inside and out.
Beginning upstairs, the walls and fireplace between the kitchen and the living room were removed in order to allow for an openness and even flow from one room to the next. The remodeled kitchen features the same exposed beams as the living space, along with sleek Myrtlewood cabinets and a patterned black and white back splash. Through these structural changes, the continuous wood beams were exposed to accent the living and dining space – and to tie together custom woodworking that frames newly redone windows. Facing north, these windows feature an unobstructed view of Portland’s historic Industrial District.
The custom woodworking continues down to the basement with a floating stairway that leads to newly refinished concrete floors, suited perfectly for the family dog. Consistent with the upstairs, interior walls were eliminated to brighten the space, necessitating complicated, exposed, angular framing with minimalist knife plates. As part of that work, the basement was reoriented to allow maximum space for the owners’ two daughters.
The team continued the woodworking to the exterior of the home, which accents bright hues and clean lines. The finished product is a home that retains its mid-century modern appeal with all of the updates of a brand-new house.

