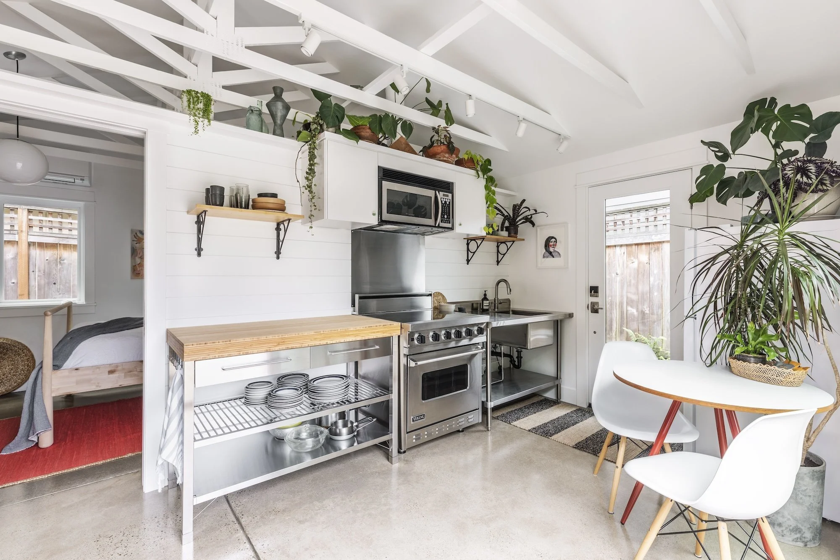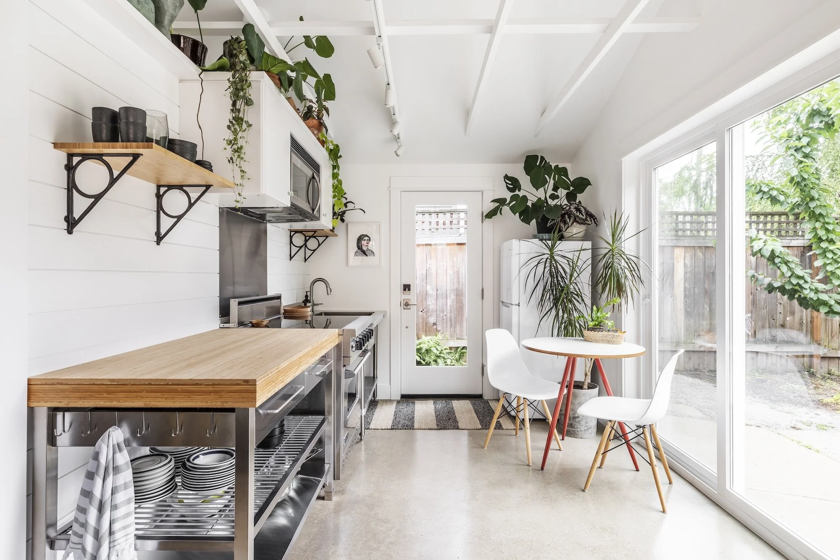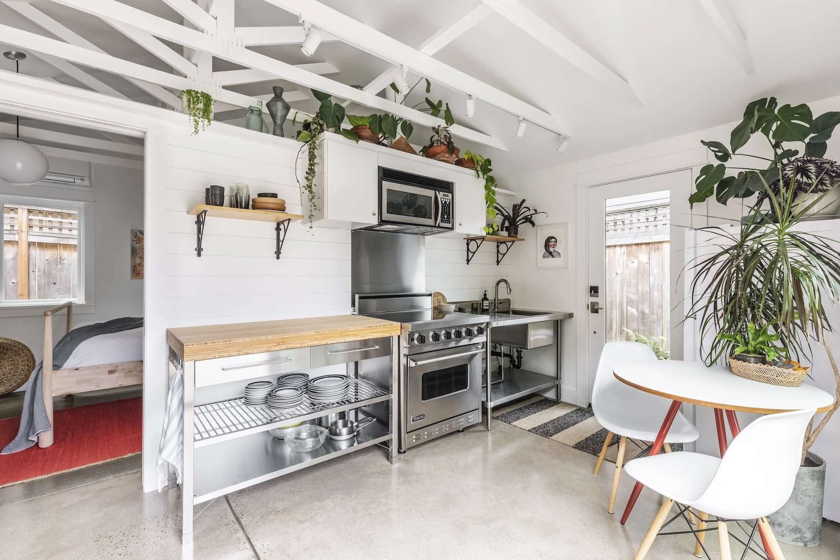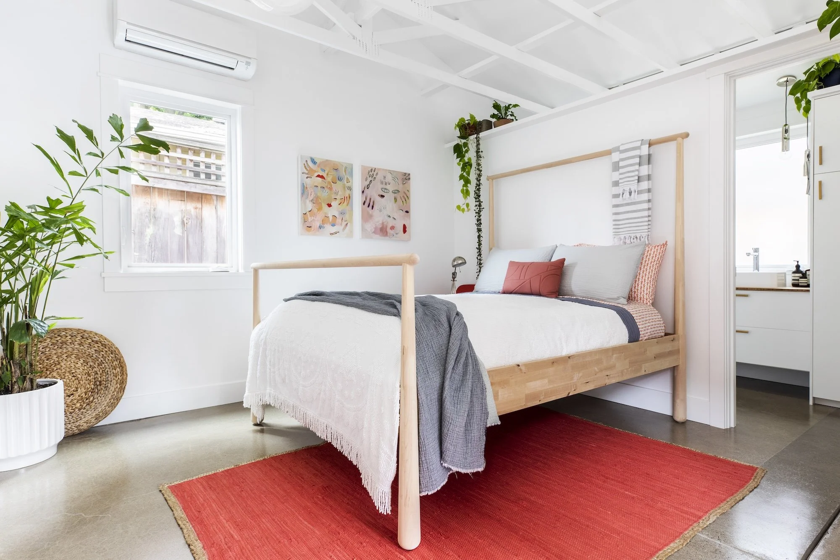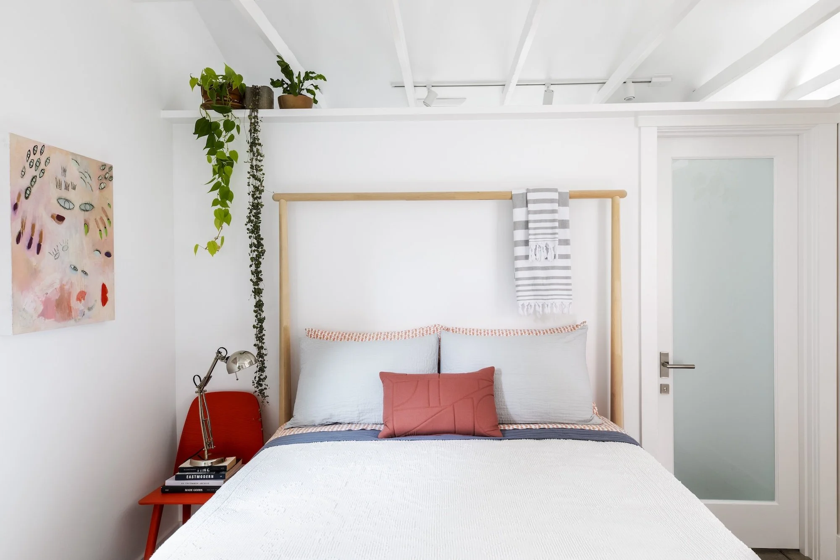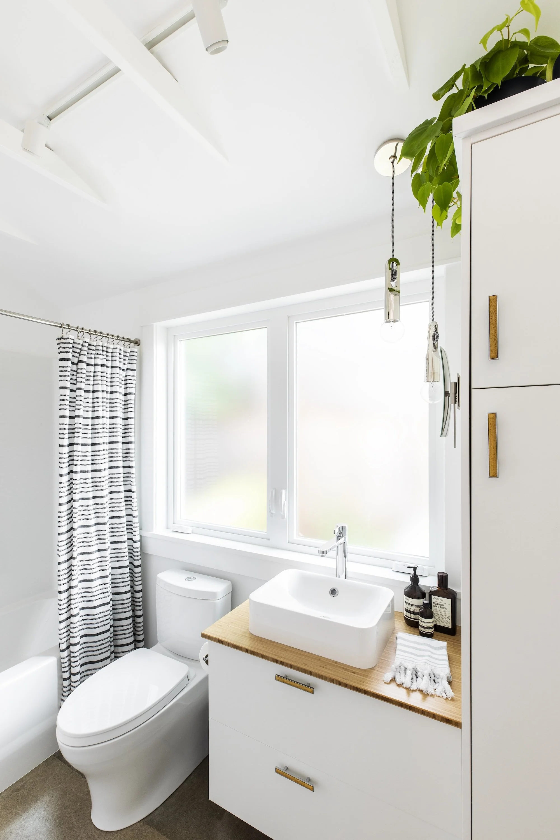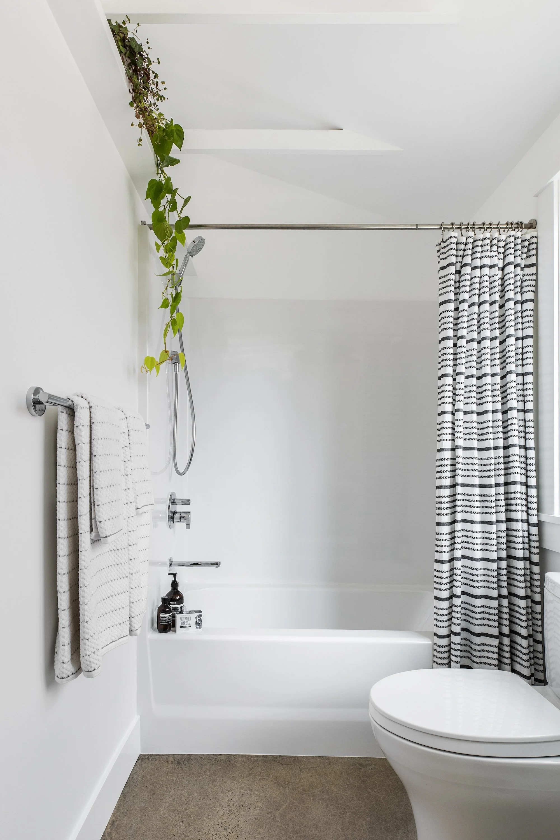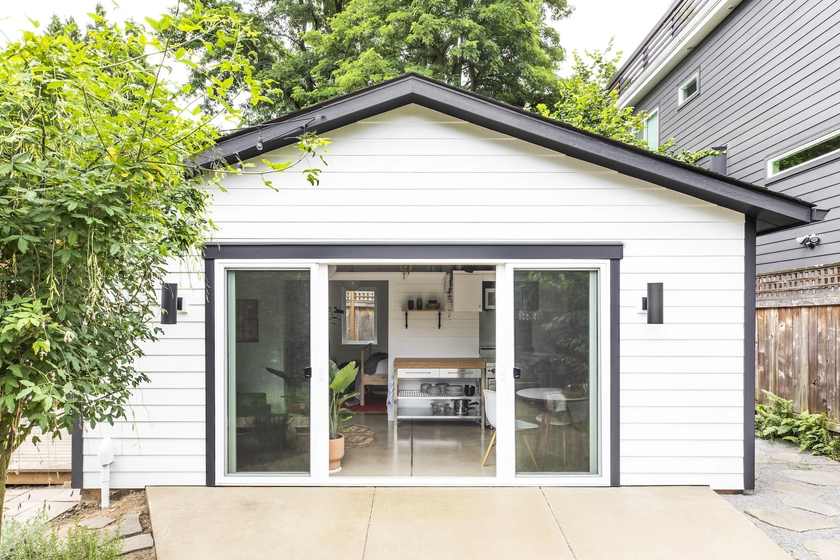-
The Beech Haus ADU clients began their process imagining a completely new house, but ultimately decided to make use of the existing Tuff Shed garage and reimagine it as an ADU conversion rather than a new build. We value reuse and were delighted the clients saw the personality and potential in the existing structure, which also helped them stay within their budget.
While the walls, roof, and gutters remained, all interior and exterior walls received new finishes and a fresh grind and seal elevated the look of the existing concrete slab floor. Trusses were exposed, creating visual space, and a large glass slider was added where the garage door had been, maximizing light and creating an inviting entrance to the backyard getaway. Ample windows, simple and modern furnishings, and white paint inside and out transformed what was once a dark garage into an airy and light space for the family to enjoy. The Beech Haus ADU is a testament to the power of finding value in existing materials and giving them new life.

